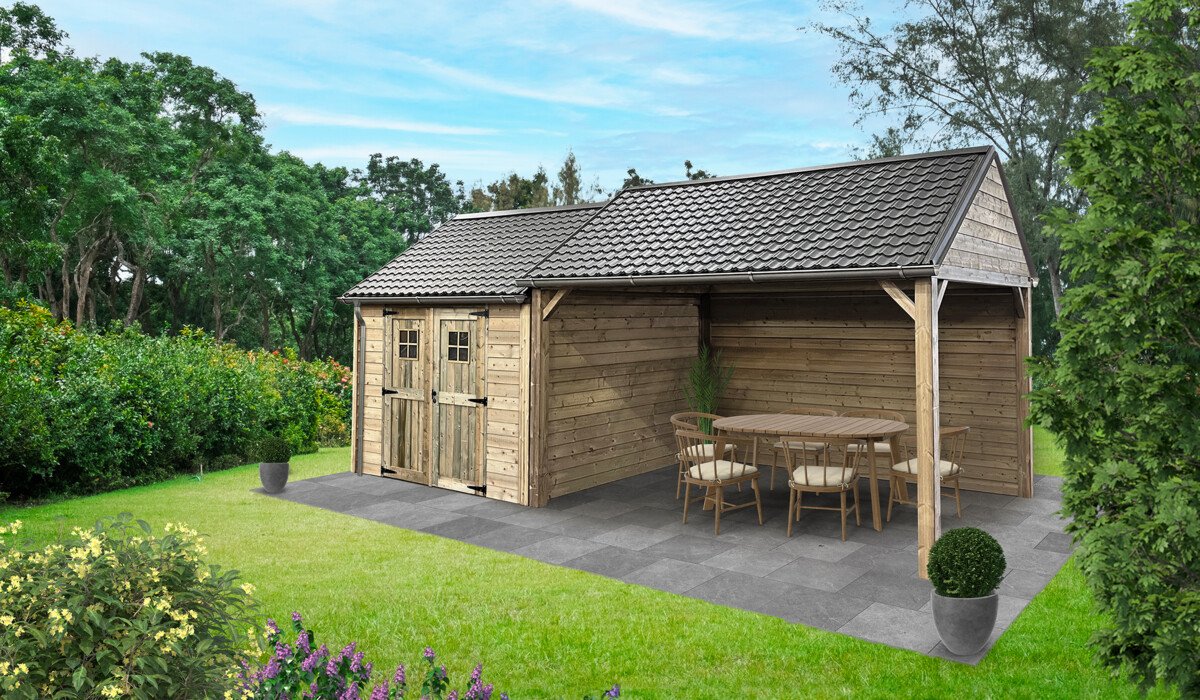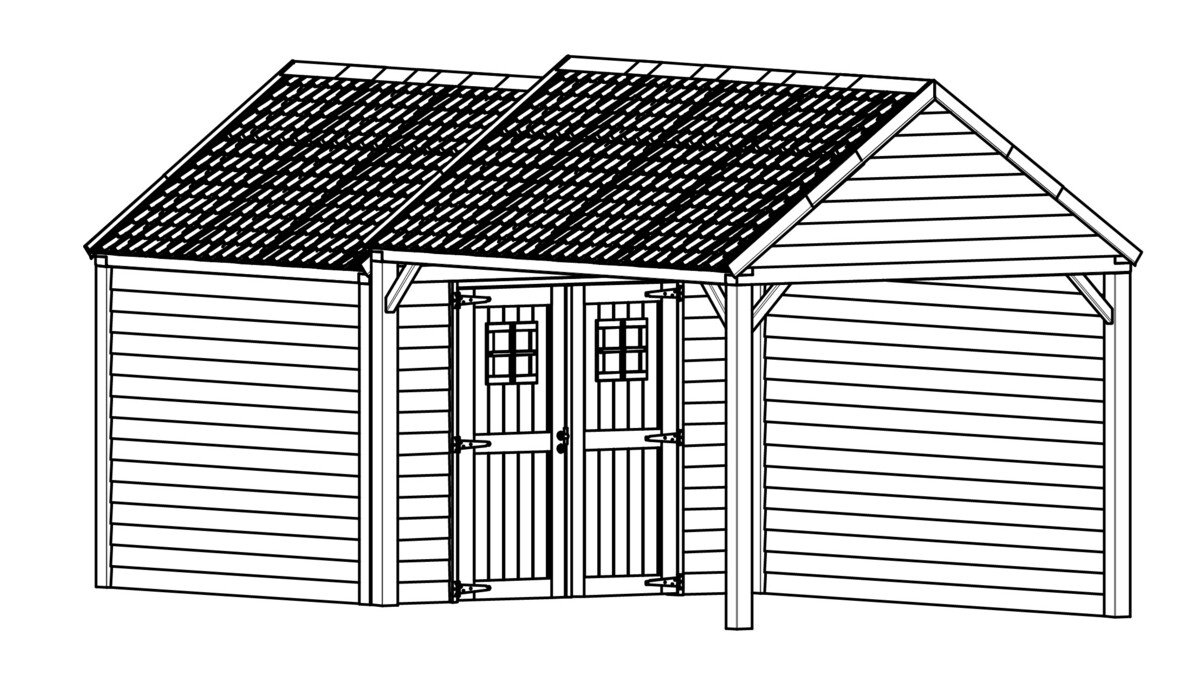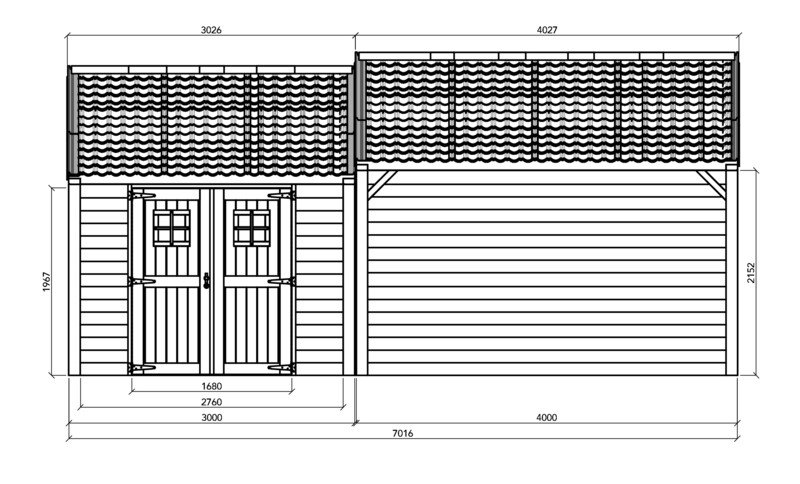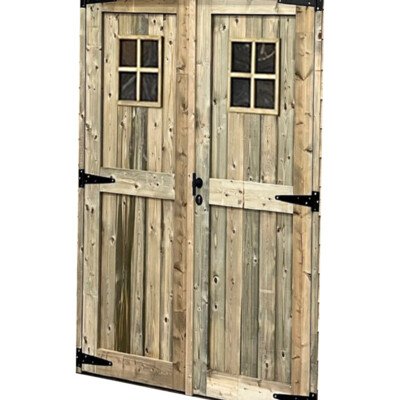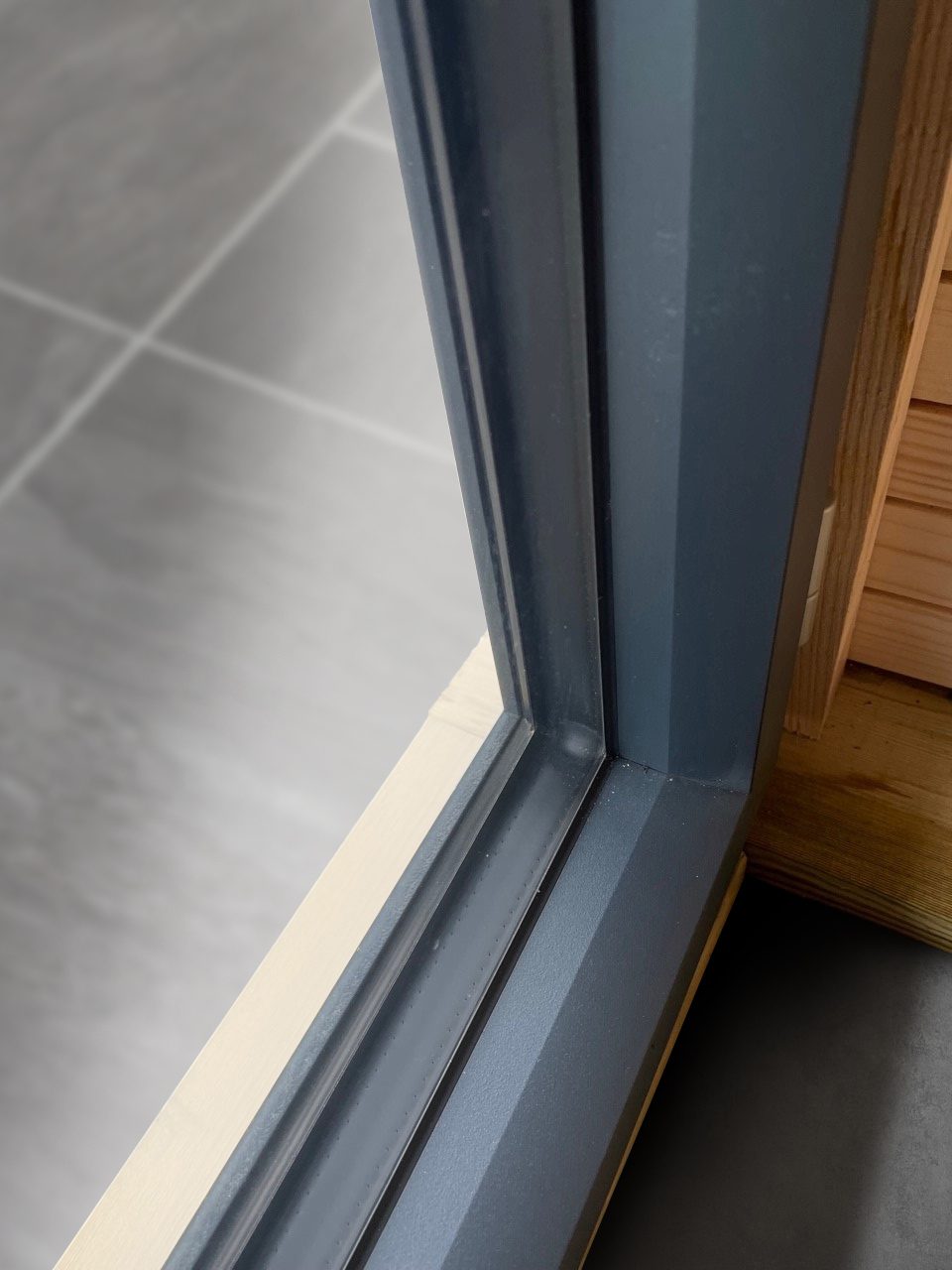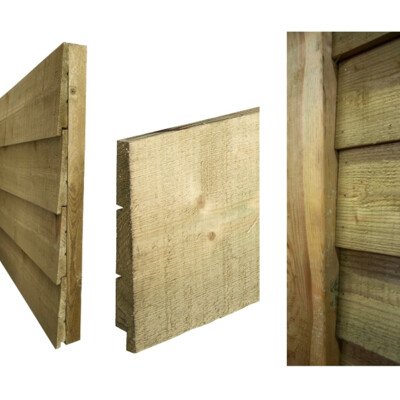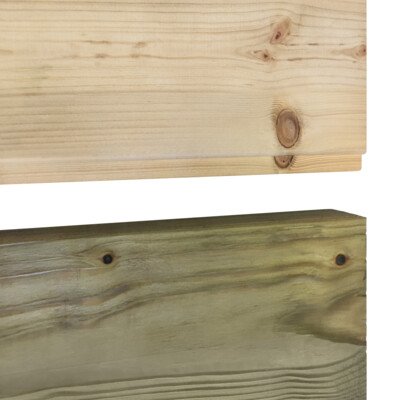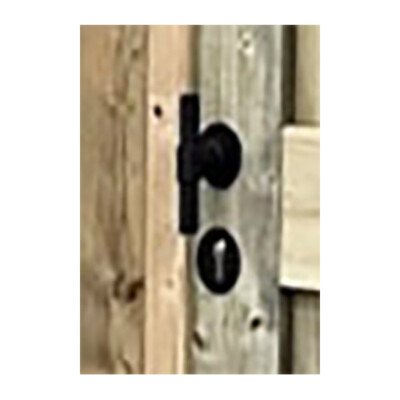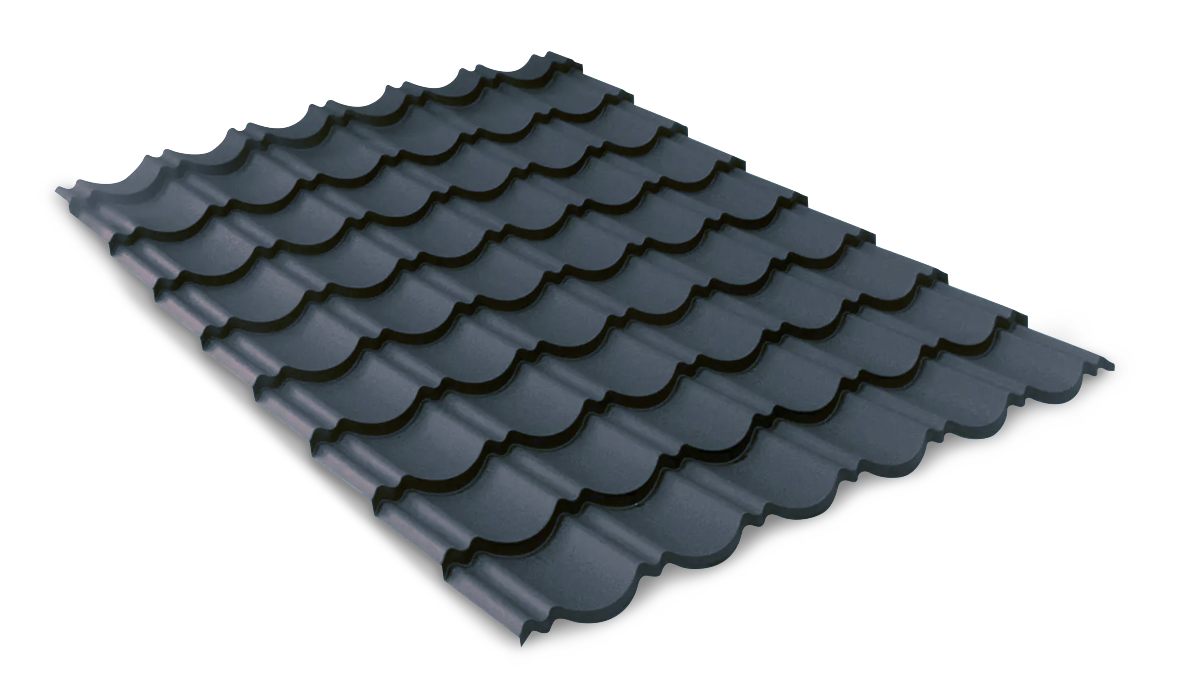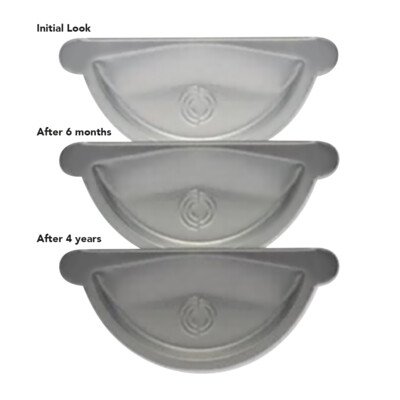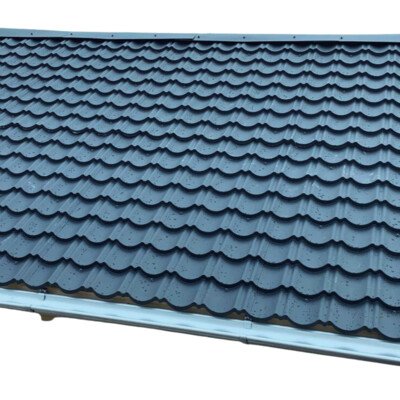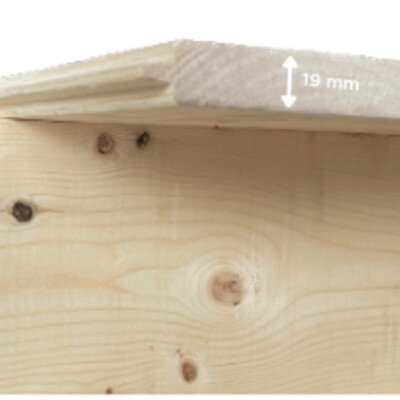- Dimensions: 3,00 + 4,00 x 3,00 m
- Surface area: 21,05 m²
- Wooden door (1,68 x 1,967 m)
- Wall profile ‘Fermette’ in pinewood
- Class III impregnation
- Door handle T black
- Metallic roof tile plates (RAL 7016)
- Zinc-magnesium gutters with drainage pipes
- Water barrier band
| External dimensions and surface area: | 3,00 + 4,00 x 3,00 m
21,05 m² |
| External dimensions and surface area with roof overhang: | 3,03 + 4,03 x 3,16 m
22,27 m² |
| Interior dimensions and surface area: | 2,76 + 4,00 x 2,76 m
18,64 m² |
| Dimensions double door (L/H): | 1,68 x 1,967 m |
| Ridge height cabin: | 3,25 m |
| Ridge height roof overhang: | 3,395 m |
| Wall height cabin: | 2,007 m |
| Wall height roof overhang: | 2,152 m |
| Wall thickness: | 19 mm + frame 70 mm |
| Thickness roof plancks: | 19 mm |
| Roof slope: | 35° |
| Roof surface: | 11,5 m² |
| Roof surface roof overhang: | 15,2 m² |
| Paintable surface: | ± 35 m² |
| Snow load: | 75 kg/m² |
| Permanent load: | 30 kg/m² |
